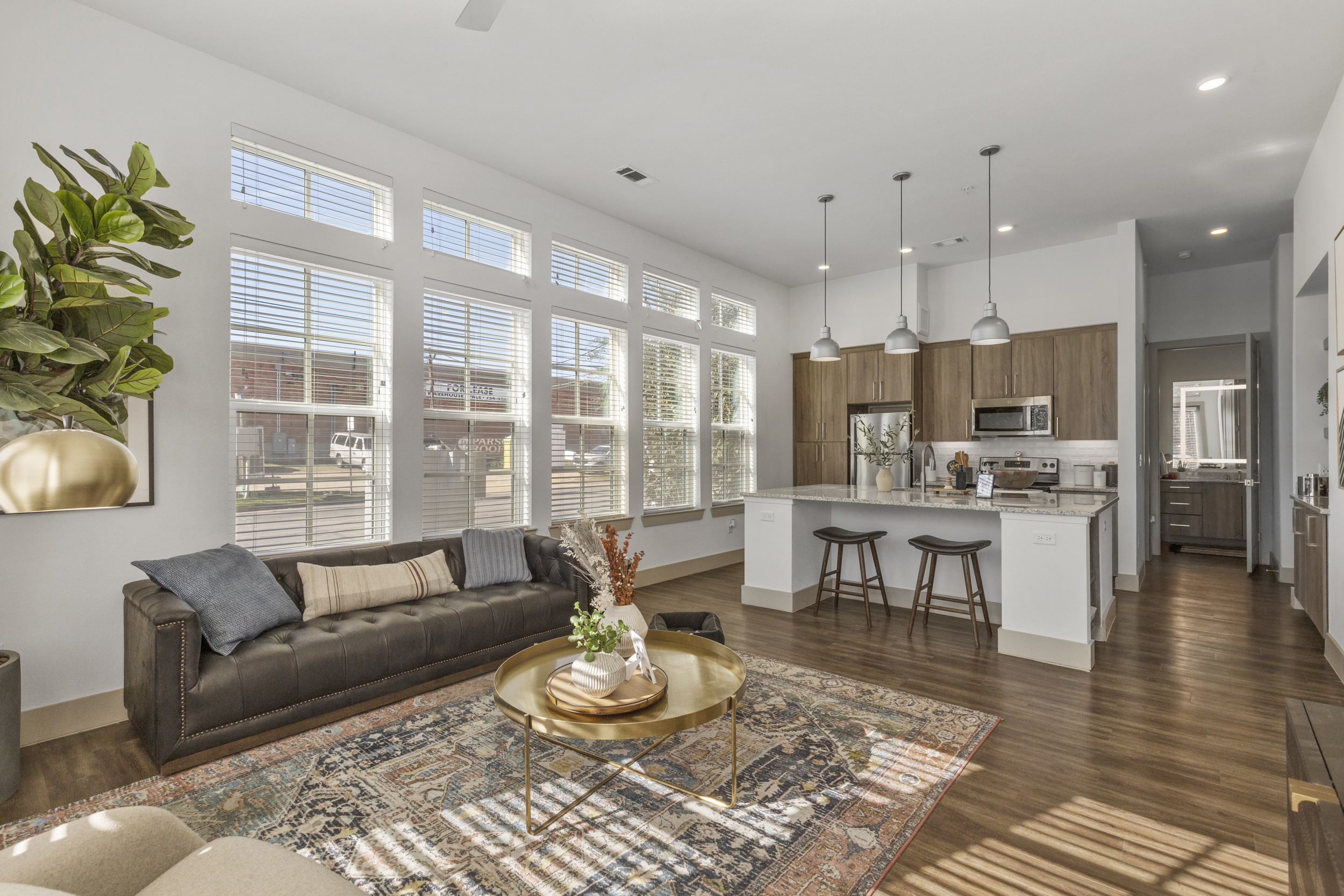
View Floor Plans For Rent And More!
Our community offers 266 unique residences with flexible floor plans to suit any of your lifestyle needs. Riverfront Waco presents a collection of homes including studios, one-and two-bedroom apartments, three-story townhomes, as well as residences appointed with rooftop terraces — all featuring well-crafted interiors, modern finishes and captivating views.